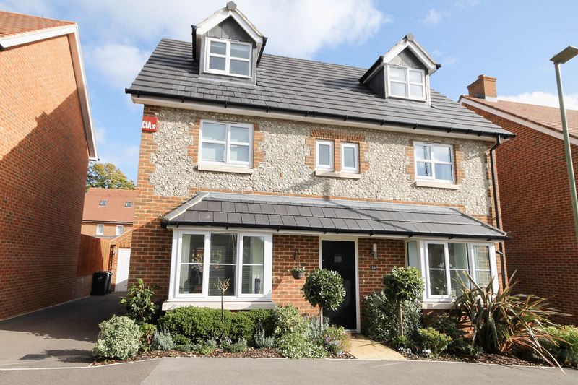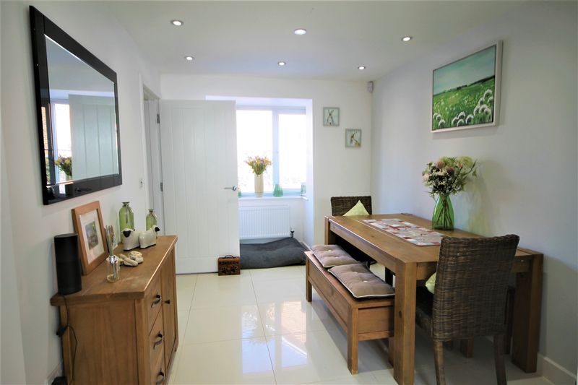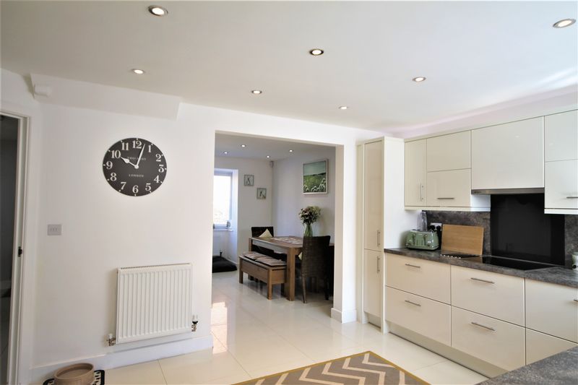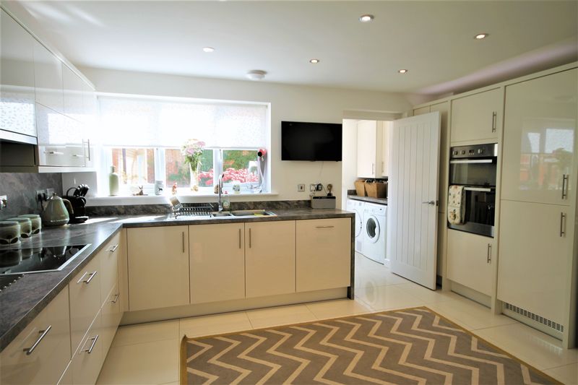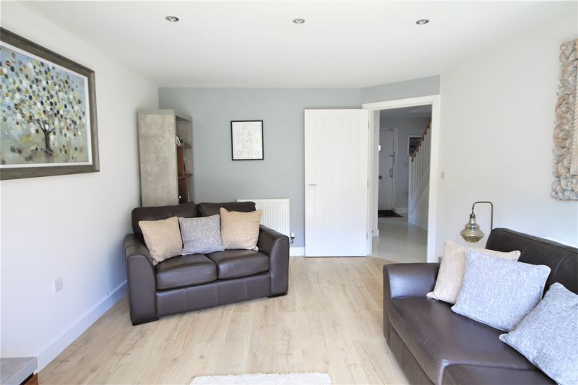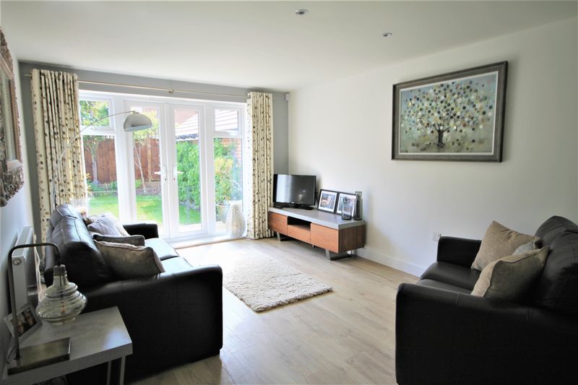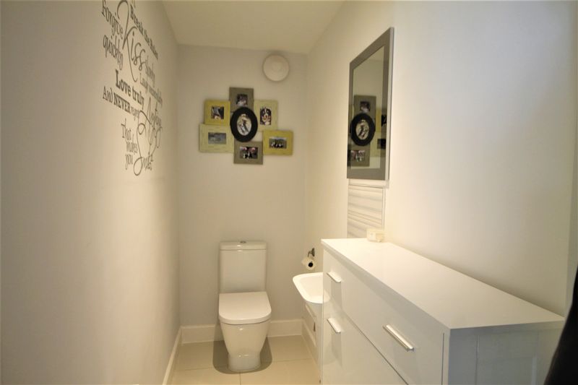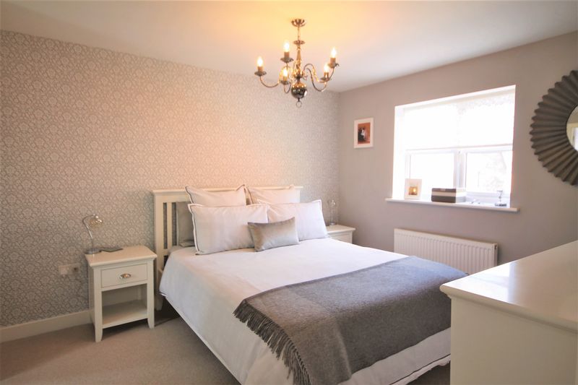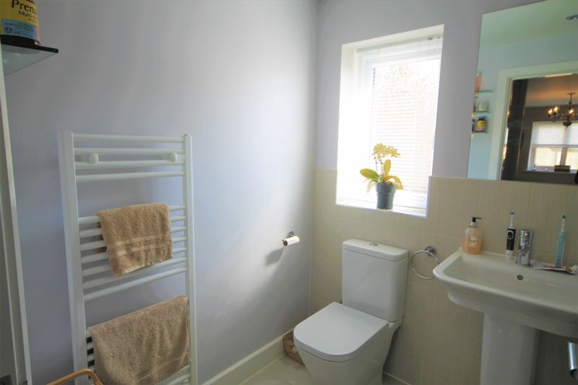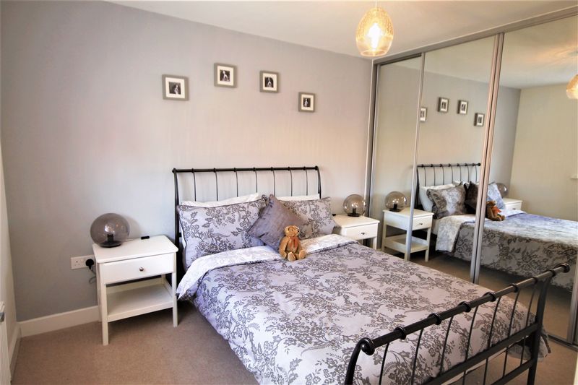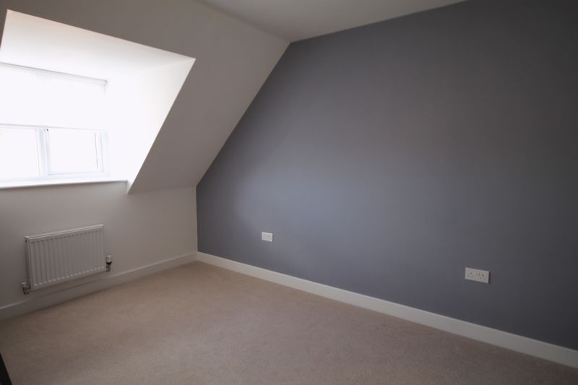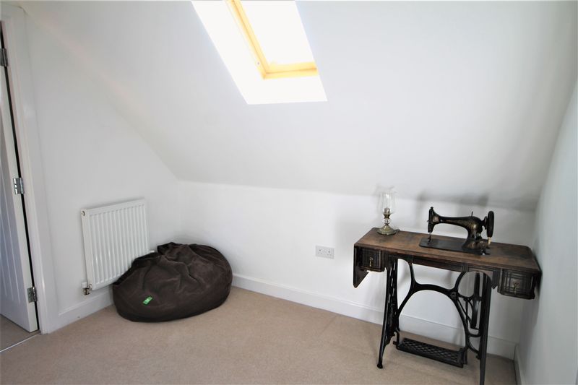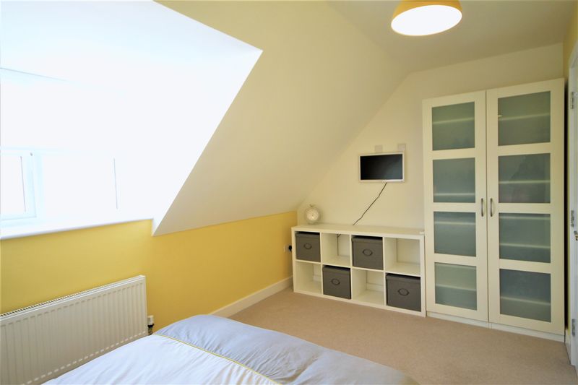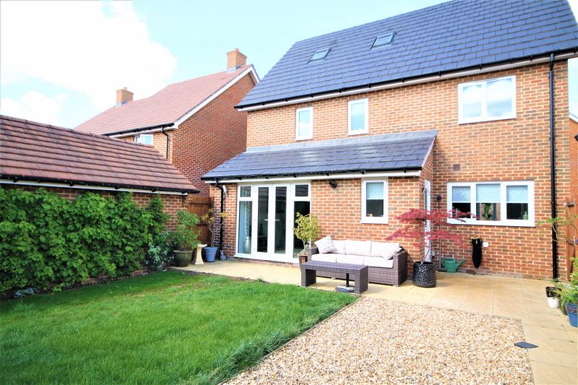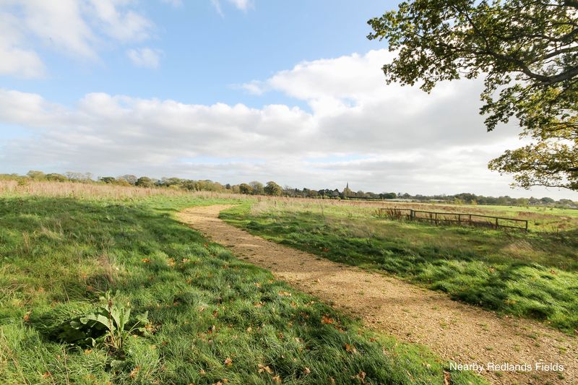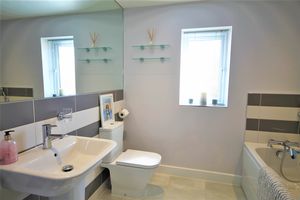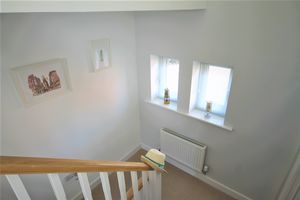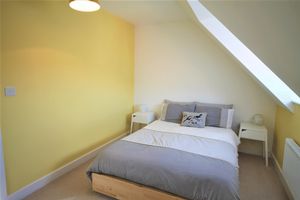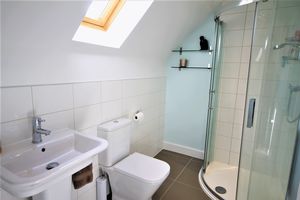Narrow your search...
Lapwing Close, Emsworth
Monthly Rental Of £2,350
Please enter your starting address in the form input below.
- Immaculately Presented
- Detached home
- Five Bedrooms
- Three Bathrooms
- Spacious, versatile accomodation
- Pleasant enclosed Rear Garden
- Off Road Parking for Several Cars
- Detached Garage
Borland and Borland are pleased to present this immaculate five bedroom detached family home situated in the much requested Redlands Grange development nestled between Emsworth and Westbourne. The property is located within walking distance of an attractive open space provided by the developers and the West Sussex village of Westbourne a short distance away with a Co-Op general store, Post Office, a range of local shops and services, school, restaurant and public houses. To the south is a harbourside town centre of Emsworth with its bustling centre arranged around the town square which is a short drive away and also the railway station.For those who enjoy walks then Hollybank Woods is minutes away along with Stansted and Hayling Island a short drive. Easy access to both south coast and London mainline railway stations. Bus links to Chichester, Portsmouth and London.The beautiful house comprises of Sitting Room. Dining Room. Spacious Kitchen. Study. Utility Room. Downstairs Cloakroom. First floor with Principle Bedroom. En-Suite Shower Room and Dressing Area. Two further Bedrooms and a Family Bathroom. Second Floor: Bedrooms Four and Five with a Family Shower Room. Other benefits include double glazing, gas heating, the property has been finished to a high specification and has the advantage of a fully enclosed rear garden landscaped with lawn and flower borders. Garden terrace. Garage and off road parking for several cars. Viewing strongly recommended.
No Pets
EPC: B
Council Tax: F
Holding Deposit : If you wish to reserve a property a holding deposit of the equivalent to one weeks rent will be required whilst your application is being processed. This amount will be deducted from your first month’s rent at the start of the tenancy. The holding deposit will be withheld if you withdraw from the tenancy, do not pass the referencing process, offer misleading or false information, fail the Right to Rent Checks or fail to sign the tenancy agreement on the agreed date.
Security Deposit : A security deposit of the equivalent to five weeks rent will be required before the start of the tenancy and will be registered with a Government approved scheme. Additional negotiated deposits maybe be payable if pets are permitted within a property, please ask for further information.
Tenancy Agreement Amendments : If any changes or amendments are required to a tenancy agreement £50.00 incl VAT will be required to cover the costs associated with such changes.
Lost Keys/Security Devices : Tenants are liable to the actual cost of replacing any lost keys or security devices. If locks are required to be changed then the costs of the locksmith, new lock(s) and replacement keys for the tenant, landlord and any other persons required to hold keys will also be charged to the tenant.
Unpaid Rent : If rent is unpaid interest of 3% above the Bank of England Base Rate will be charged for each day after the first 14 days until payment is made.
Early Termination : If the tenant requests to end their contract early and the landlord agrees, they shall be liable for the landlord's costs in re-letting the property. This will include rent until the start of the replacement tenancy ( but no more than the maximum amount of rent outstanding on the tenancy). The tenants will also be responsible to continue paying the utility bills, council tax, TV licence, and telecommunication services until the start of the replacement tenancy.
Accommodation
Entrance Hall
Spacious hallway with ceramic tile flooring with doors leading to all downstairs accomodation.
Cloakroom
Closed coupled W.C. Wash basin with splash back. Ceramic floor tiles. Extractor fan. Downlighter. Radiator.
Sitting Room
16' 5'' x 11' 2'' (5m x 3.4m)
Attractive room with double glazed french doors and side panels. Overlooking rear garden.
Dining Room
13' 1'' x 8' 6'' (4m x 2.6m)
Bright dining area with bay window with opening leading to the kitchen.
Kitchen
14' 9'' x 10' 10'' (4.5m x 3.3m)
Spacious kitchen fitted with a range of modern high gloss wall and base units. Ample work surfaces, One and a half bowl stainless steel sink unit. Siemens induction hob. Extractor hood above. Split level double oven and grill. Integrated appliances to include fridge/ freezer and dishwasher. With ceramic tiled flooring and door leading to the utility.
Utility Room
5' 7'' x 4' 7'' (1.7m x 1.4m)
Fitted with a range of wall and base units to match the kitchen and door leading to the enclosed rear garden. .
Study
10' 2'' x 9' 6'' (3.1m x 2.9m)
This room is very versatile and could be used as a study, a play room or further sitting room to hide the teenagers away.
First Floor Landing
Built in airing cupboard housing hot water tank and immersion heater. Stairs rising to first floor.
Master Bedroom
11' 6'' x 10' 6'' (3.5m x 3.2m)
Large front aspect double bedroom with walk in dressing area with built in double wardrobes. Leading to the en suite.
En-Suite Shower Room
Double Shower cubicle, fully tiled. Pedestal wash hand basin. Low level w.c. Heated towel rail.
Bedroom Two
12' 2'' x 8' 6'' (3.7m x 2.6m)
Front aspect double bedroom with fitted full width mirror fronted wardrobe.
Bedroom 3
10' 6'' x 8' 6'' (3.2m x 2.6m)
Double glazed window. Radiator. Mirror fronted wardrobes.
Family Bathroom
7' 7'' x 7' 3'' (2.3m x 2.2m)
Classic suite comprising panelled bath. Low level w.c. Pedestal wash hand basin. Heated towel rail.
Second Floor
Landing area with velux window letting in additional light.
Bedroom 4
13' 9'' x 6' 11'' (4.2m x 2.1m)
Further double bedroom.
Bedroom 5
12' 10'' x 8' 6'' (3.9m x 2.6m)
Double bedroom.
Exterior
The property is approached over an open plan garden with side tandem driveway for several cars leading to brick built single garage, metal up and over door. Fully enclosed rear garden, laid to lawn with flower and shrub borders, garden terrace, patio area. Outside light. Cold water tap.
Click to Enlarge
Request A Viewing
Emsworth PO10 7GS



