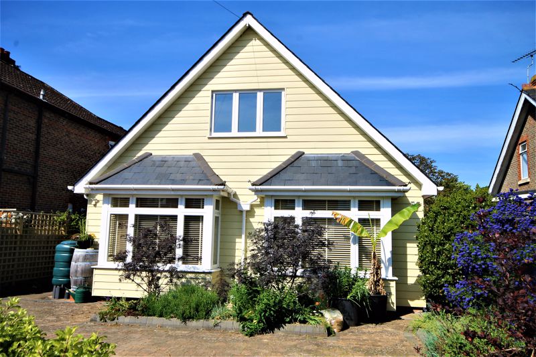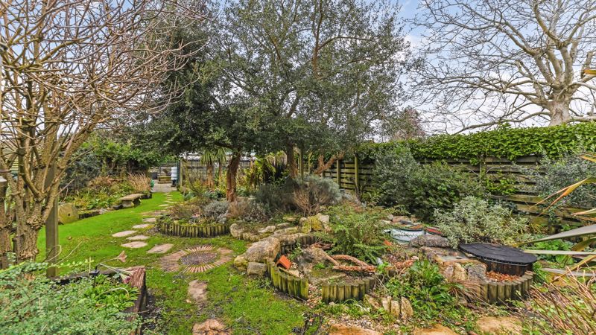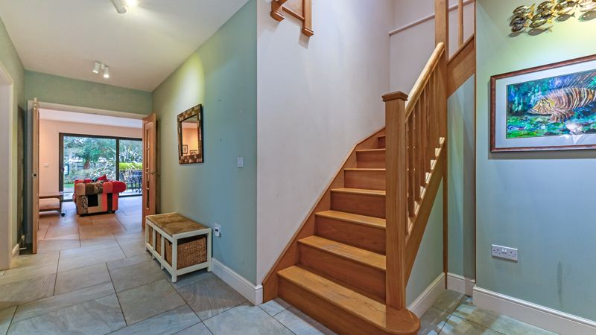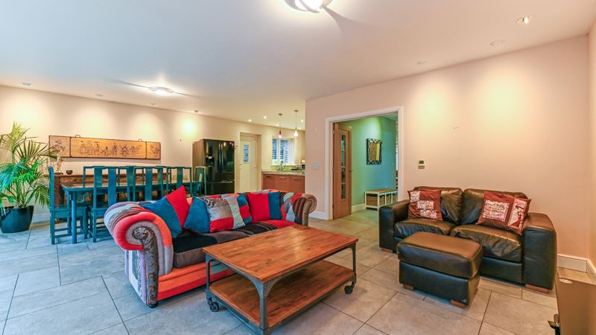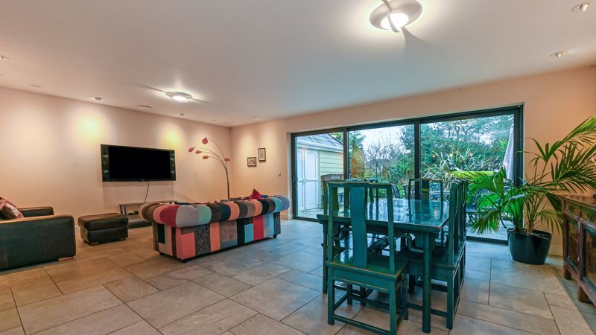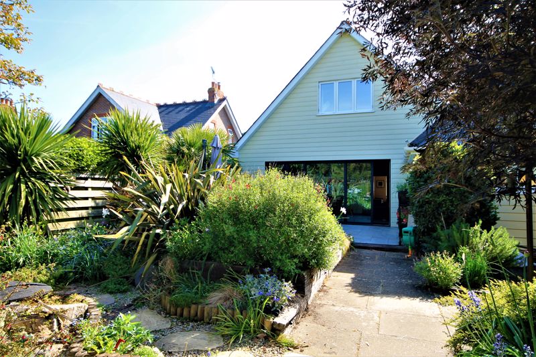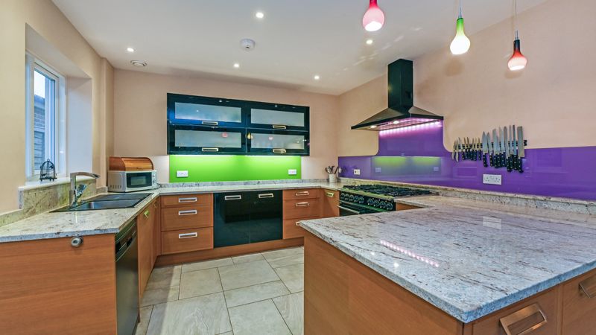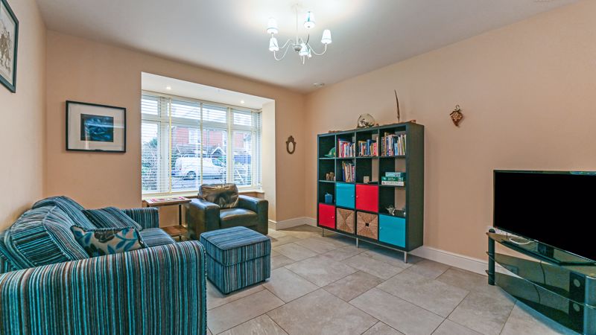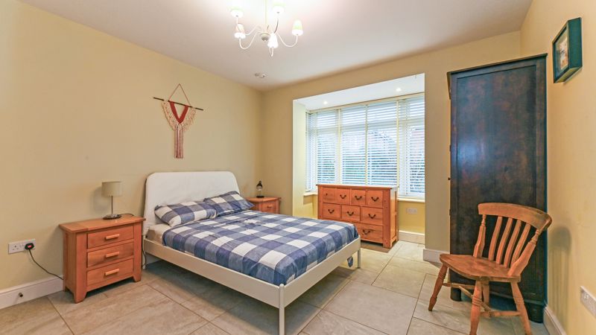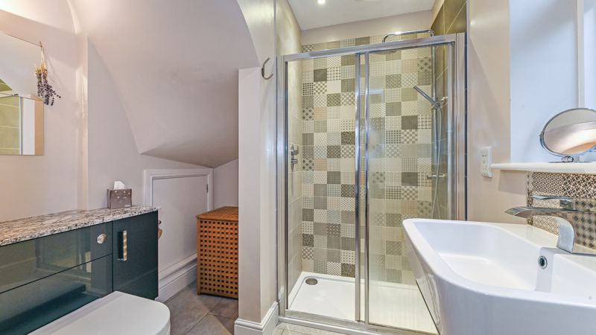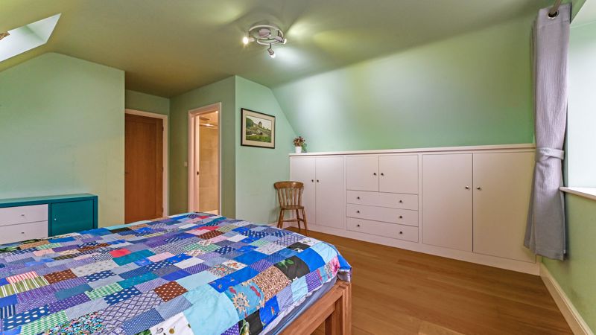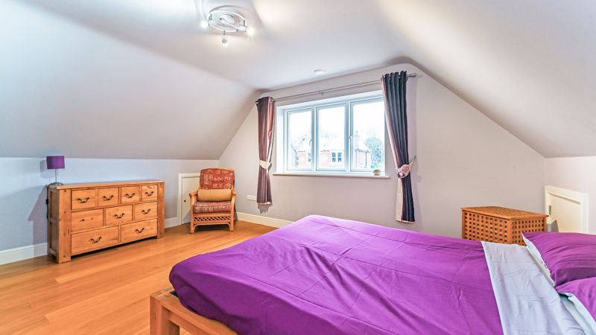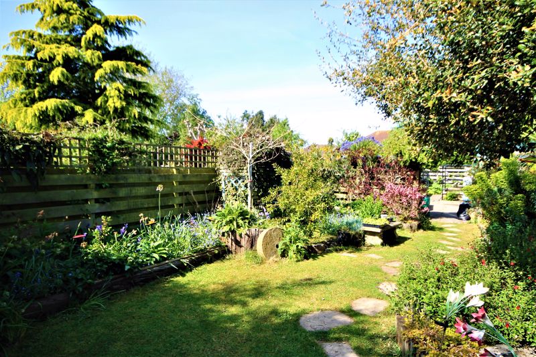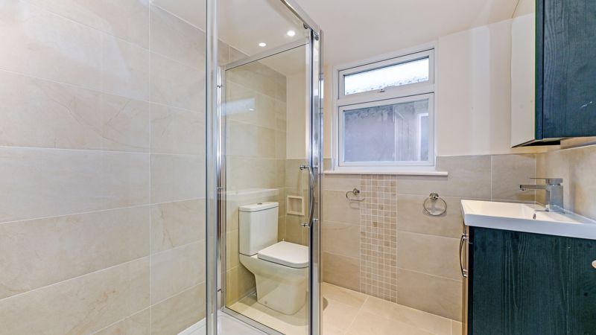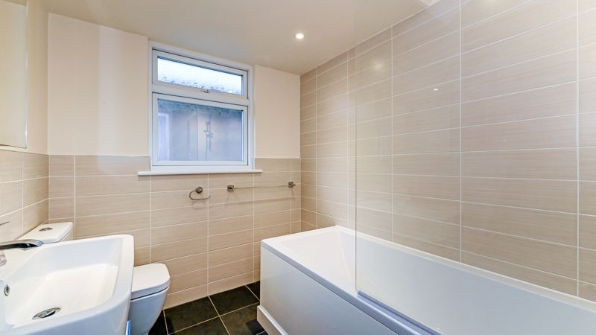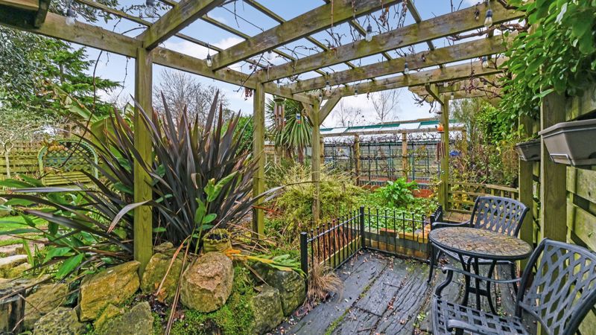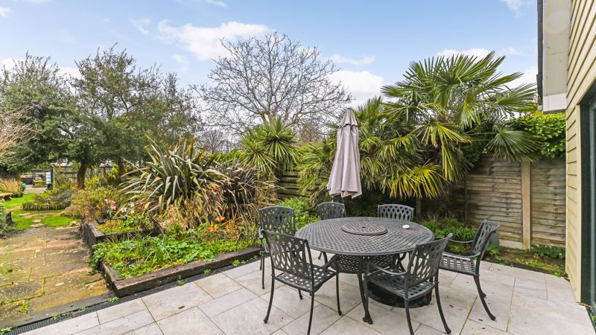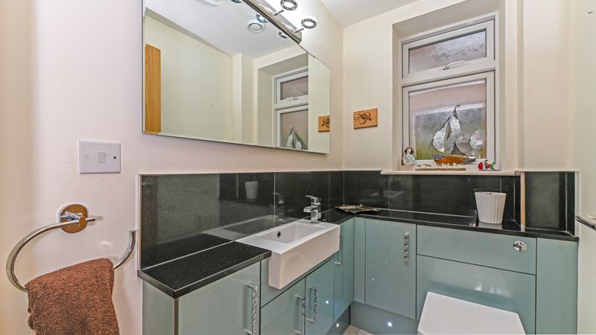Narrow your search...
Beach Road, Emsworth
£950,000
Please enter your starting address in the form input below.
- PRIME LOCATION SOUTH WEST CORNER OF EMSWORTH
- CLOSE TO HARBOUR & TOWN SQUARE
- DETACHED CHALET BUNGALOW
- OPEN PLAN LIVING SPACE
- VERSATILE LIVING ACCOMODATION
- FOUR BEDROOMS THREE BATHROOMS
- GAS UNDER FLOOR HEATING & TRIPLE GLAZING
- OFF ROAD PARKING & GARAGE
PRIME LOCATION in Emsworth's favoured south west corner close to Chichester Harbour. This Delightful Detached Chalet Bungalow which we understand was built approximately ten years ago to the specification of the current owners, offering open plan living with versatile accommodation and with the benefit of a lovely landscaped, designed west facing garden.
The accommodation comprises of entrance/boot room, hallway, open plan living space with sitting area, dining area and kitchen, utility room, downstairs cloakroom, reception room, double bedroom with en-suite on the ground floor, first floor master bedroom with en-suite, further double bedroom, single bedroom and family bathroom. Other benefits include spacious driveway and garage with power, mature landscaped garden, with a BBQ area, raised beds, and a green house. The property also boasts an eco air heat system, gas under floor heating and triple glazing.
Viewing is essential.
LOCATION Emsworth is situated on the upper reaches of Chichester Harbour, designated a National Lanscape formerly (an Area of Outstanding Natural Beauty.) Easy access is afforded by road and rail to Chichester, Portsmouth, the A3, the M27 and London. The property is well placed for coastal walks, sailing clubs and is widely considered to be one of the most desirable destinations on the Harbour for recreational sailing. Emsworth is within a short walk and has a good selection of local shops, restaurants, pubs and dentist and doctors surgeries. Golf, flying, motor and horse racing are at nearby Goodwood. Chichester is seven miles to the east and the South Downs are to the north.
Entrance :
Entrance from the front door with fully tiled flooring.
Hallway:
Hallway leading to all ground floor rooms with tiled flooring and stairs to first floor.
Downstairs Cloakroom:
Blue vanity units with storage, wash hand basin and close couple wc.
Utility Room:
Fitted kitchen base units, sink and laminate worktop. Appliances include washing machine, tumble dryer and microwave also contains the boiler and eco air heat system.
Open Plan Living Space:
Great open plan living space with modern two tone fitted kitchen and coloured splash backs, granite worktops, Fully tiled flooring with bifold doors leading onto the patio area and stunning mature garden.
Reception Room:
Front aspect reception room, Fully tiled flooring.
Double Bedroom:
Front aspect double bedroom, Fully tiled flooring with en-suite.
En-Suite:
Mosaic tiled En-suite shower room with wash hand basin, close couple wc with storage and shower cubicle with electric shower.
Double Bedroom:
First floor front aspect double bedroom with double bed, single bed, wardrobe and chest of drawers. Wooden flooring.
Landing Area:
Bright landing area that can be utilised as a study with velux windows letting in additional light. Wooden flooring.
Single Bedroom:
Single bedroom, wooden flooring.
Family Bathroom:
White suite with wash hand basin, wc and bath with shower over and fully tiled floor.
Master Bedroom:
Large rear aspect double bedroom with en-suite, built in storage, wooden flooring.
En-Suite:
En-suite with large double shower, wc and modern vanity unit with wash hand basin, bathroom cabinet and towel rails. Tiled flooring.
Click to Enlarge

Emsworth PO10 7JS




